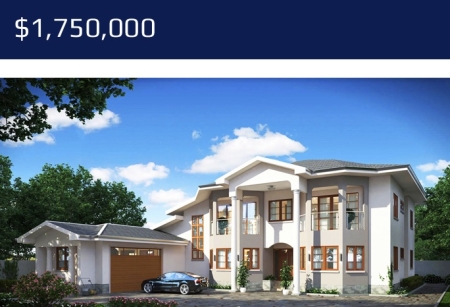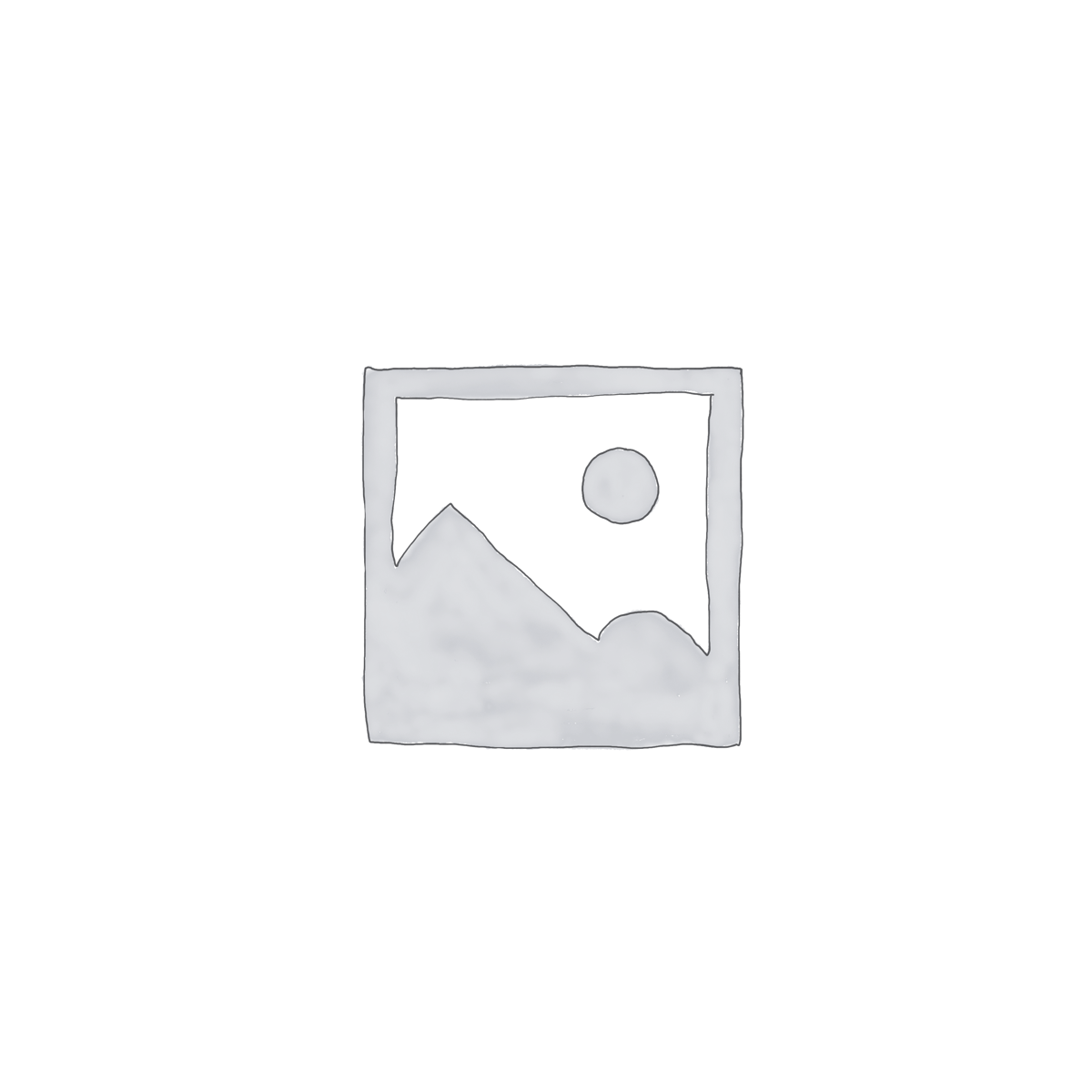Description
The Cayman is a palatial home with double height bay windows on either side of the front entrance and an overhanging roof supported by columns to give it added richness.
This 706 sqm property has been planned inside to reflect what one sees on the exterior. The lines of symmetry of the bays continue to give an angled entrance to the main living and dining area to the left whilst allowing for a large games room to the right and a study to the immediate left.
The kitchen is accessed from its glass wall to the dining area. The Cayman is a Four bedroom house. The ground floor also has the guest bedroom, the boys quarters and a large double garage. On the first floor houses three further bedrooms on all corners of the home with a family area which looks down onto the double height living area below.






